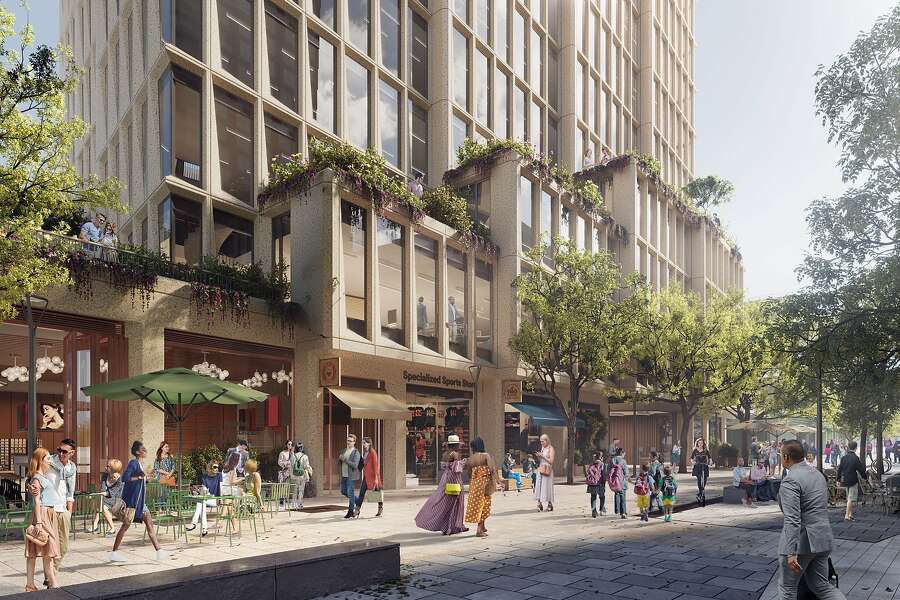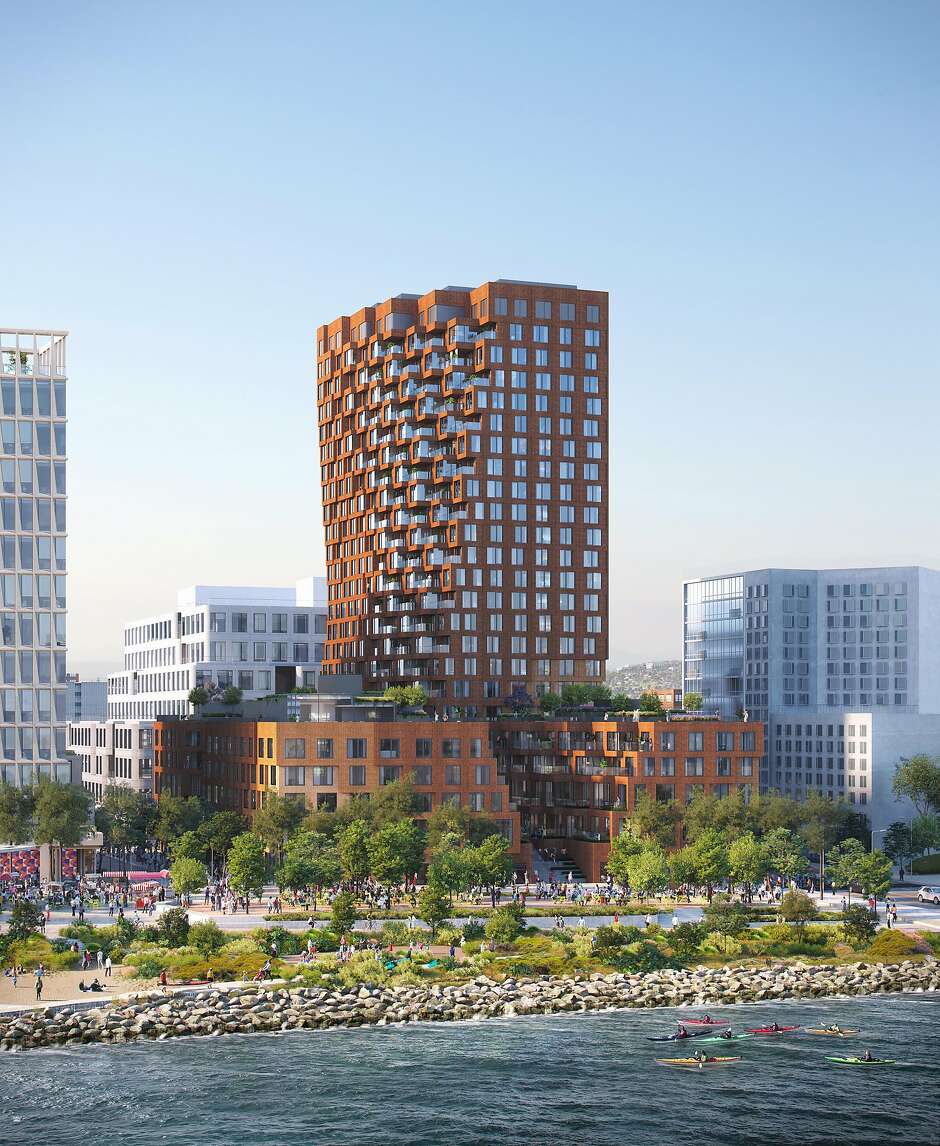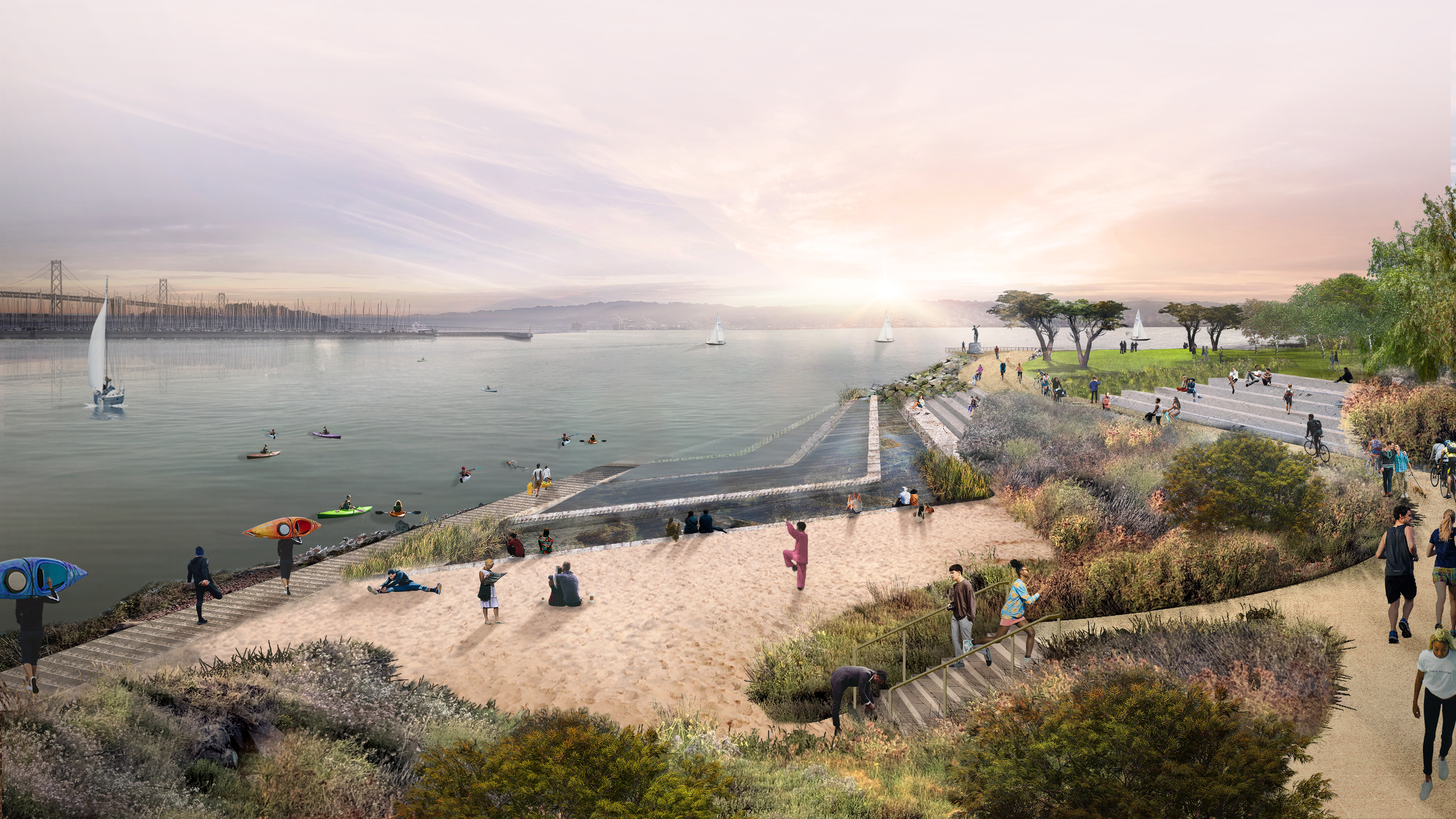Page 1 of 5
Uptown Dallas: Parkside Uptown (Miyama) (~424 FT | ~30 ST)
Posted: 24 Jan 2020 07:55
by Tnexster
High-rise overlooking Klyde Warren Park would be Uptown Dallas’ tallest officeThe planned 30-story tower is being built by KDC and Miyama USA Texas.
https://www.dallasnews.com/business/rea ... st-office/ A new project planned on Woodall Rodgers Freeway will be the tallest office building in Dallas’ Uptown district.
Dallas developer KDC is teaming up with investor Miyama USA Texas to build the 30-story tower overlooking Klyde Warren Park at Harwood Street.
The high-rise is the first phase of a half-block redevelopment along the north side of the park. It will be built on the site of a former motor bank.
Re: KDD 7 Miyama Project
Posted: 24 Jan 2020 07:56
by texasstar
Nice surprise!
Re: KDC & Miyama Project
Posted: 24 Jan 2020 07:58
by Tnexster
This one will fill up quick, fresh product, right on the park.
Re: KDC & Miyama Project - 30 ST
Posted: 24 Jan 2020 08:49
by muncien
This one has some fun angles to it. No mention of underground parking... That's a bit of a drag for such a high dollar lot. Let's hope a good percentage of that greenery actually makes it into the building (particularly the garage wrap).
Re: KDC & Miyama Project - 30 ST
Posted: 24 Jan 2020 09:59
by R1070
Good development for that spot. Would love to see some hotel or residential in the 2nd phase.
Re: KDC & Miyama Project - 30 ST
Posted: 24 Jan 2020 10:04
by Tivo_Kenevil
R1070 wrote:Good development for that spot. Would love to see some hotel or residential in the 2nd phase.
I'd like to see a hotel/residence combo. Give me 42 story condo building with views of KWP..
Re: KDC & Miyama Project - 30 ST
Posted: 24 Jan 2020 11:07
by eburress
Hmmm pretty cool. I do also wish with such a prime spot that they'd increase the building's height, but this isn't bad. It's also unfortunate that almost half of the ground floor facing Klyde Warren is garage access. Getting in or out of the garage on Harwood would have made a lot more sense.
Re: KDC & Miyama Project - 30 ST
Posted: 24 Jan 2020 11:46
by Cbdallas
Not sure how at 30 stories this would be uptowns tallest tower. I think that is not correct isn't Harwood working on a new one that is supposed to be the tallest.
Re: KDC & Miyama Project - 30 ST
Posted: 24 Jan 2020 11:51
by dallaz
Cbdallas wrote:Not sure how at 30 stories this would be uptowns tallest tower. I think that is not correct isn't Harwood working on a new one that is supposed to be the tallest.
I was just about to say that....
Re: KDC & Miyama Project - 30 ST
Posted: 24 Jan 2020 12:04
by eburress
Cbdallas wrote:Not sure how at 30 stories this would be uptowns tallest tower. I think that is not correct isn't Harwood working on a new one that is supposed to be the tallest.
I'm sure in the interest of promoting this tower and its height, they're conveniently considering the Harwood tower to be in either the Harwood District or Victory and not Uptown.
Re: KDC & Miyama Project - 30 ST
Posted: 24 Jan 2020 12:10
by dallaz
Was an estimated start time given?
Re: KDC & Miyama Project - 30 ST
Posted: 24 Jan 2020 12:12
by THRILLHO
The street interaction is absolutely abysmal for something facing Dallas's best park space, just WOW.
The overall aesthetic is fine, but this looks like it would be a colossal mistake and such a waste... is it too late to go back to the drawing board?
If this was the aesthetic they're going for, at bare minimum they could have at least copy-pasted the street level design of the suburban-urban enclaves like legacy west along the park-facing side.
Re: KDC & Miyama Project - 30 ST
Posted: 24 Jan 2020 12:30
by clcrash19
So where is exactly is this location? And is this overlooking KWP after the expansion or in it's current spot?
Re: KDC & Miyama Project - 30 ST
Posted: 24 Jan 2020 12:53
by eburress
^ It's at Harwood and the Woodall Rodgers frontage road, right across from the existing portion of Klyde Warren.
Re: KDC & Miyama Project - 30 ST
Posted: 24 Jan 2020 13:01
by CTroyMathis
This is where they have been drilling core samples all week at the motor bank portion, which is phase one, of the overall proposed development. I cc'd Steve Brown early in the week on Twitter about a core sample team on site.
If you're sitting at Savor, it is diagonal. Miriam's, across the street. Staring at the KWP donors wall, across the street. At WeWork, it'll be the building blocking the view.
Re: KDC & Miyama Project - 30 ST
Posted: 24 Jan 2020 13:30
by Kelley USA
I'm somewhat okay with the lack of interaction with the park for Phase 1... The reality is the first floor of Phase 1 won't even be able to see the park since there's a wall that runs the entire stretch of the park (basically from Savor down). Now, I think Phase 2 should definitely have some interaction seeing as it'll be right at the corner of the KWP future extension.
Re: KDC & Miyama Project - 30 ST
Posted: 24 Jan 2020 14:11
by rono3849
KDC.KlydeWarren.jpeg
KDC.Klyde.Warren.2.jpg
This looks like it will really complement Klyde Warren Park area. I believe the 42-story Harwood 12 building will be the tallest in the Harwood District.
Re: KDC & Miyama Project - 30 ST
Posted: 24 Jan 2020 14:18
by Cbdallas
Another question will this be all office or will some be apartments when completed.
Re: KDC & Miyama Project - 30 ST
Posted: 24 Jan 2020 14:57
by exelone31
I think we are overlooking the most important aspect of this development/rendering: Does it have totally impractical and unrealistic green trees on the roof and at multiple levels throughout??? You bet your buns it does.
Re: KDC & Miyama Project - 30 ST
Posted: 24 Jan 2020 15:30
by mrmandalay
Yeah all that green indicates we'll see revised renderings. However, I have no doubts that KDC will deliver solid work.
All these new developments flanking the KWP corridor are forming an impressive canyon.
Re: KDC & Miyama Project - 30 ST
Posted: 24 Jan 2020 15:38
by Tnexster
KDC is usually fairly quick to come out of the ground, aren't they?
Re: KDC & Miyama Project - 30 ST
Posted: 24 Jan 2020 17:28
by Tivo_Kenevil
Cbdallas wrote:Another question will this be all office or will some be apartments when completed.
First phase office. Second phase... ????
Re: KDC & Miyama Project - 30 ST
Posted: 24 Jan 2020 20:00
by quixomniac
I concur with the above posts that street interaction is limited facing the park because of the giant wall all along the length of the property.
wall_park.PNG
But Miyama mentions about adding to the skyline.
I dont think its tall enough nor distinctive enough for that.
It's basically a stack of boxes.
If it was taller, maybe they could have added an interesting crown with a spire.
Noted: its better than most stacks of boxes in Dallas, specially the dud across the park on pearl street.
I say strap some LED's on this baby and really go for the green look, both at night and day.

Re: KDC & Miyama Project - 30 ST
Posted: 24 Jan 2020 20:53
by THRILLHO
The existing wall isn't the problem, the problem is the designers effectively putting another wall on the street's other side. There's no reason the other side can't be a vibrant space that invites you to walk down it, this isn't a back alley. The side facing Harwood is also a towering flat surface, when it should be inviting you to walk into uptown from the park.
For something like this with retail, I should see this from the park and feel drawn to check it out. But all I'm seeing from that point-of-view rendering is another canyon-maker that would feel like a slog to walk by.
I realize these are early renderings, plus it's hard to even get a good look at what I'm concerned about, but I'm just worried. These mistakes stick around for years and this would be a terrible place to make them.
Re: KDC & Miyama Project - 30 ST
Posted: 25 Jan 2020 08:26
by tamtagon
So, is this the new look? This one resembles the pictures shown for Field Street District - no longer Shraman South Asian Museum...
Also, where does this fit into the "cycle"?
Re: KDC & Miyama Project - 30 ST
Posted: 25 Jan 2020 13:10
by Dragon_Lady
The architecture is very uninspiring in my view. I don't get the hanging garden look. I cannot wait for this ultra-modern phase to end.
Re: KDC & Miyama Project - 30 ST
Posted: 26 Jan 2020 20:59
by mrmandalay
I agree the amount of ultra modern as of late has become a bit exhausting. With advanced CAD nowadays, I think it's easier for planners/architects to lose themselves in their own creative ambition.
I think these renderings look fine, but unnecessarily complex and costly.
The AMLI tower doesn't try to convince us of its newness or quirkiness. It's sleek, stately, and timeless. It would beautifully blend into the city even if it didn't have the Fountain Place standing right next to it. It feels like it belongs in a city, not a video game.
Re: KDC & Miyama Project - 30 ST
Posted: 26 Jan 2020 23:29
by Dragon_Lady
mrmandalay wrote:I agree the amount of ultra modern as of late has become a bit exhausting. With advanced CAD nowadays, I think it's easier for planners/architects to lose themselves in their own creative ambition.
I think these renderings look fine, but unnecessarily complex and costly.
The AMLI tower doesn't try to convince us of its newness or quirkiness. It's sleek, stately, and timeless. It would beautifully blend into the city even if it didn't have the Fountain Place standing right next to it. It feels like it belongs in a city, not a video game.
Well stated.
Re: KDC & Miyama Project - 30 ST
Posted: 27 Jan 2020 02:44
by utgf
Re: KDC & Miyama Project - 30 ST
Posted: 27 Jan 2020 08:37
by eburress
^ Those are great...especially the red brick tower! I love how well they integrate into the adjacent parks and plazas!
Re: KDC & Miyama Project - 30 ST
Posted: 27 Jan 2020 09:15
by mwaskow
I really dislike all of the those examples.
Re: KDC & Miyama Project - 30 ST
Posted: 27 Jan 2020 09:22
by eburress
mwaskow wrote:I really dislike all of the those examples.
Is it their aesthetic you dislike?
Re: KDC & Miyama Project - 30 ST
Posted: 27 Jan 2020 10:05
by Pinhi
I dislike all of those examples too. Too trendy. At some point in time in the future people will look back and say oh yeah, I remember when everyone was doing that. Kind of like avocado kitchen appliances in the 70s. But you could change those out. These buildings can't be changed structurally in these examples. This architecture will look so dated. I would prefer something a little more quietly elegant and timeless.
Re: KDC & Miyama Project - 30 ST
Posted: 27 Jan 2020 10:12
by Kelley USA
^^ I have to be honest, I think those designs aren't that great. I'm not saying Dallas has any great architecture to speak of at the moment, but I definitely prefer the style of what's going up / planned here as opposed to those.
Re: KDC & Miyama Project - 30 ST
Posted: 27 Jan 2020 10:40
by cowboyeagle05
Well to put it all in perspective the beauty of all world cities is the fact you can count the decades the cities have existed by their architecture. I would certainly be bored if a city was all CLassic Architecture had no sign of movement and evolution.
Re: KDC & Miyama Project - 30 ST
Posted: 27 Jan 2020 12:07
by Tnexster
Before anybody gets too attached to or not with these renderings they could easily change before coming to fruition as they usually do in one way or another. This project is also in two phases so phase II could come in different from phase I. It would also be helpful to see more renderings, maybe they will publish more before long.
Re: KDC & Miyama Project - 30 ST
Posted: 27 Jan 2020 14:50
by Tnexster
Re: KDC & Miyama Project - 30 ST
Posted: 27 Jan 2020 15:57
by Cbdallas
I wish that this was going to be at least as tall as Museum Tower across the park. 30 stories is not very tall. Dallas just can't seem to get any traction on height.
Re: KDC & Miyama Project - 30 ST
Posted: 27 Jan 2020 16:15
by NdoorTX
cowboyeagle05 wrote:Well to put it all in perspective the beauty of all world cities is the fact you can count the decades the cities have existed by their architecture. I would certainly be bored if a city was all CLassic Architecture had no sign of movement and evolution.
I couldn’t agree more. It’s the layers of history that make great cities appealing. No one wishes Paris or D.C. or any other city tore down all their old structures to build what was current with design trends. YUCK ! Dubai and other Middle East cities- as well as newer Asian cities will never be the equal of the more established cities of the world. No matter how many new and shiny towers are built.
Re: KDC & Miyama Project - 30 ST
Posted: 28 Jan 2020 10:33
by jetnd87
Cbdallas wrote:I wish that this was going to be at least as tall as Museum Tower across the park. 30 stories is not very tall. Dallas just can't seem to get any traction on height.
I totally agree. I just don't understand / haven't heard a good answer as to why Dallas can't get more height, especially with prime lots like this one. Projects like The Union are essentially 100% leased within a year of completion. At those stats, why the hell wouldn't you assume a bit more risk and go higher? The building's architecture is fine by me, I'm more bemoaning the lack of height in the last prime park-adjacent lot (and lack of height elsewhere).
Re: KDC & Miyama Project - 30 ST
Posted: 28 Jan 2020 10:36
by eburress
I like the building's architecture well enough but I think it would actually appear striking with another 15-20 more floors.
Re: KDC & Miyama Project - 30 ST
Posted: 28 Jan 2020 16:07
by Tnexster
eburress wrote:I like the building's architecture well enough but I think it would actually appear striking with another 15-20 more floors.
I'm prepared to like it and like what I see so far but would like to see the proposal from other angles.
Re: KDC & Miyama Project - 30 ST
Posted: 30 Jan 2020 08:27
by Tnexster
Closer look: New Uptown Dallas high-rise project will include gardens and a hotelKDC and Miyama plan two towers on Klyde Warren Park
This actually looks taller than the previous rendering, hopefully somebody can capture all of these renderings.
https://www.dallasnews.com/business/rea ... d-a-hotel/
Re: KDC & Miyama Project - 30 ST
Posted: 30 Jan 2020 08:54
by texasstar

So, this is TWO 30-story towers. If this were all in one tower, it would be the 60-story goodness we all long for. But, that would probably never get approved. Because, Love Field.
Re: KDC & Miyama Project - 30 ST
Posted: 30 Jan 2020 09:26
by R1070
I wish one of the towers was a little different in height to provide some variation.
Re: KDC & Miyama Project - 30 ST
Posted: 30 Jan 2020 09:30
by eburress
Once both phases are complete, yes, that (two towers) is correct.
Re: KDC & Miyama Project - 30 ST
Posted: 30 Jan 2020 09:42
by cowboyeagle05
H3SEMEABX5GEBJBDKLGREUGRXQ.jpg
Re: KDC & Miyama Project - 30 ST
Posted: 30 Jan 2020 09:50
by Tivo_Kenevil
I must agree, the design is uninspiring ... Good to see one more lot go vertical though.
The hotel component will be a welcome sign.
Re: KDC & Miyama Project - 30 ST
Posted: 30 Jan 2020 09:55
by Tivo_Kenevil
eburress wrote:Once both phases are complete, yes, that (two towers) is correct.
It appears to be 3 towers. There's the 30 story hotel, 30 story office, and a smaller office tower. Take a look at slideshow with color coded towers. There's 2 office buildings.
Re: KDC & Miyama Project - 30 ST
Posted: 30 Jan 2020 10:29
by eburress
I couldn't tell how connected the components of phase 2 were and whether its office and hotel portions were actually separate towers, but if they're only attached at the base then you're right.








