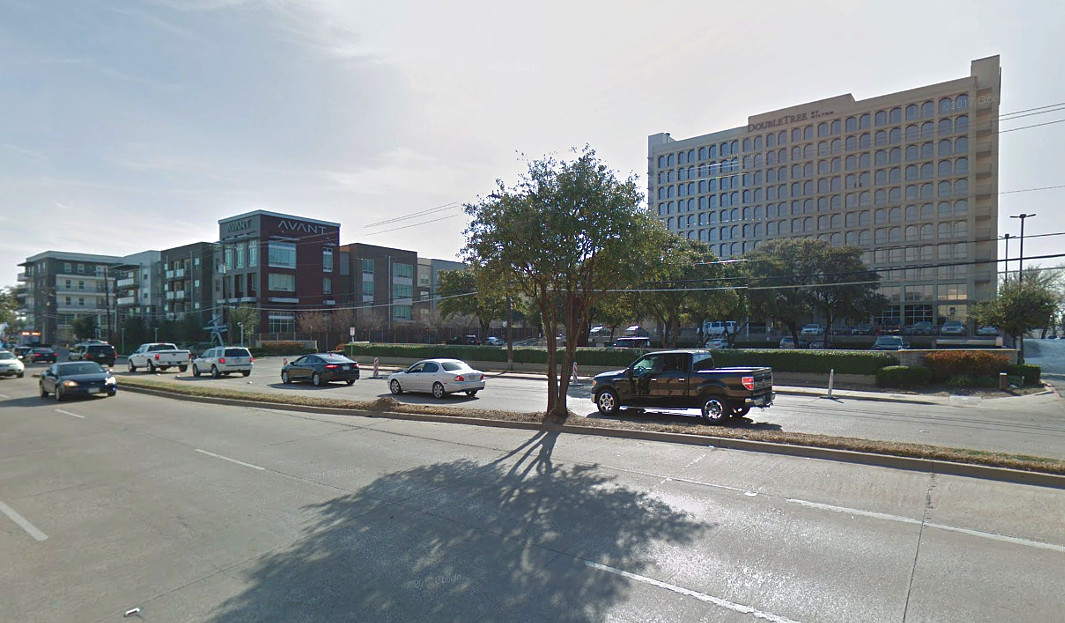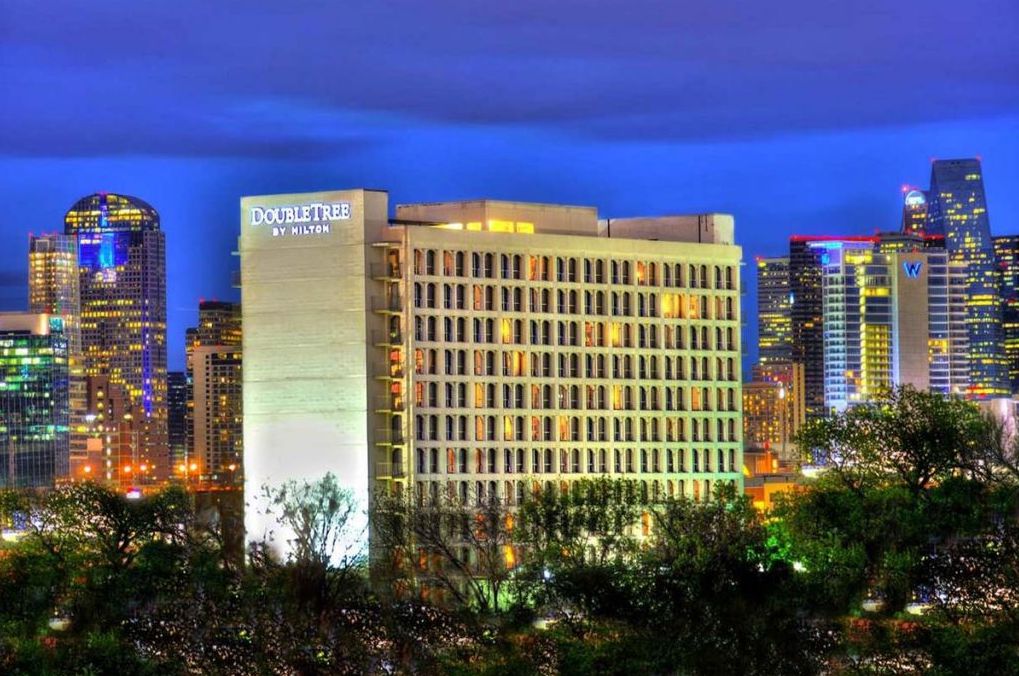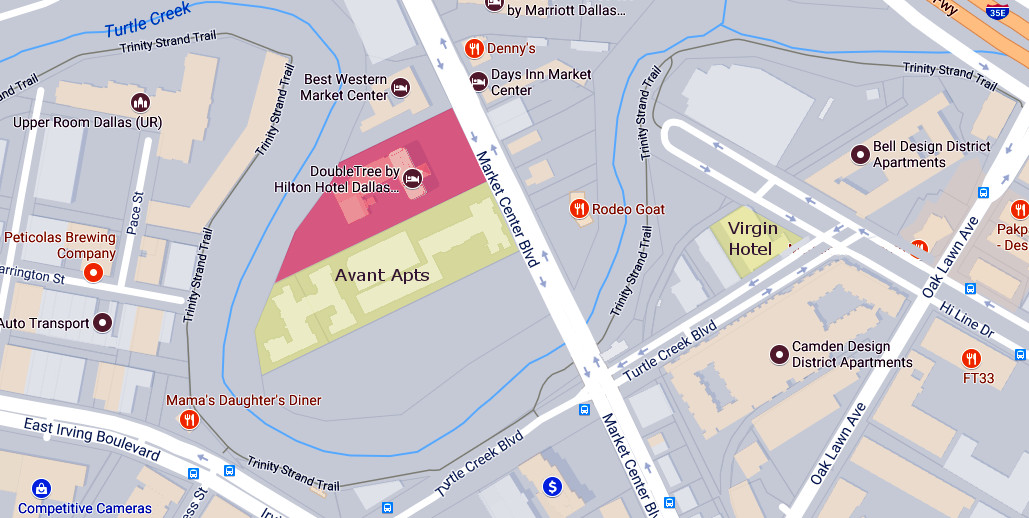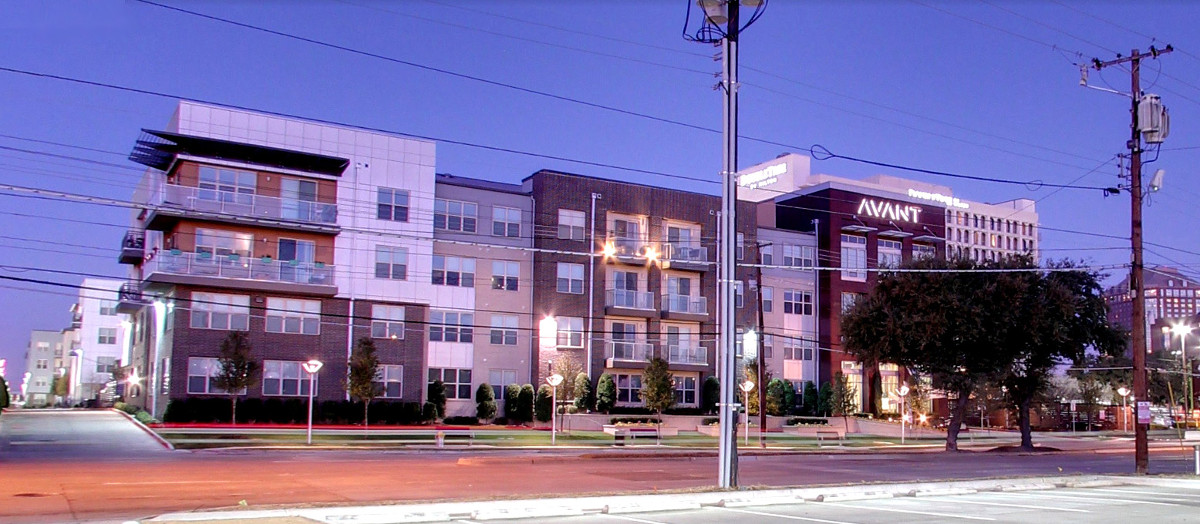http://dallas.towers.net/2017/09/27/planned-mixed-use-project-would-modify-design-districts-doubletree/

Los Angeles-based Axle Capital Group plans to expand the DoubleTree Market Center and eventually add residential and retail. Photo courtesy of Google Maps.
Los Angeles-based real estate investment firm Axle Capital Group wants to expand the DoubleTree by Hilton Market Center hotel in Dallas’ Design District to eventually include more guest rooms, 100 residential units, new retail space and a parking garage, TOWERS has learned.
The DoubleTree at 2015 Market Center Boulevard, built in 1969, is an 11-story building. Until fairly recently, this was just one of a row of hotels off the Stemmons Freeway, the most prominent being the four-star Hotel Anatole. Other hotels nearby include the Sheraton Suites Market Center, Courtyard by Marriott Dallas Medical/Market Center, Fairfield Inn & Suites, Best Western Market Center and the Days Inn Market Center.

Axle Capital is an international company that is primarily invested in the hospitality industry. It holds few properties in Texas, with the other notable hotel being the historic Sheraton Gunter Hotel in downtown San Antonio.
The Market Center DoubleTree’s surrounding area generally hasn’t been known for its residential development, but multifamily housing has recently advanced this direction by way of Oak Lawn Avenue.
Less than two blocks east, just as the recession was shredding the housing market, two projects were built in 2008 — Camden Design District Apartments at 1551 Oak Lawn Avenue, owned by Camden Property Trust; and Bell Design District Apartments at 1900 Hi Line Drive, owned by Bell Partners of Greensboro, North Carolina.

n 2011, Sentinel Real Estate Corp. of New York crossed the threshold from Oak Lawn Avenue to Market Center Boulevard with the construction of Avant on Market Center Apartments. Avant is next door to the DoubleTree and currently valued at $47.5 million with the county appraisal district.
There was a five-year lull in development activity after Avant’s completion, but the demand for high density luxury units never stopped, particularly for properties with frontage on Turtle Creek and the Trinity Strand Trail. The lull ran its course last year when Dunhill Partners broke ground on the Virgin Hotel Dallas, a 14-story hotel rising up between the Bell Design District and Camden Design District communities. An $80 million project, the Virgin Hotel should open in late 2018.
Now comes Axle Capital and its reconsideration of how it should best utilize the 3.7-acre lot upon which the hotel stands. In an “early notice” packet submitted over the summer to the city’s Development Services Department, Robert Reeves & Associates Inc., Axle Capital’s on-the-ground representative, sought a zoning change from Industrial Research to Mixed Use 3, which would allow office, retail, lodging, residential, and building heights up to 270 feet — that’s 20 stories.
Axle Capital laid out its plans in two phases:
“The existing hotel has 227 rooms with 7,000 square feet of meeting space for a total floor area of 102,571 square feet. The applicant is requesting MU-3 District zoning, which will accommodate short-term expansion and future redevelopment plans.”
“Phase I expansion plans include an additional 5,000 square feet of meeting space and 80 to 100 additional hotel rooms. The expansion will be approximately 50,000 square feet.”
“Phase II may include a mixed-use development build-out with a 300-room hotel, 15,000 square feet of meeting rooms; 100 residential units, 22,000 square feet of restaurant or retail uses, and structured parking.”
— Robert Reeves & Associates Letter
The owner has not yet submitted a site plan or even a concept for a revised plat, and their request is not on the calendar for a hearing before the City Plan Commission.

Development of the Avant on Market Center Apartments was the harbinger of more multifamily development on the north end of the Design District. The DoubleTree (background right) is slated for a expansion that will include residential and retail components. Photo courtesy of Google Maps.